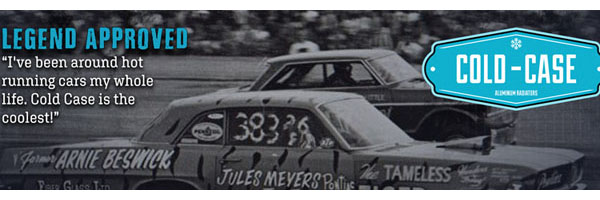I know very little about brick exteriors on houses other than their weight is supported by a foundation ledge, and they are tied to the sheathing for stability.
My question is, how is the weight of the brick supported above openings? I assume windows have some kind of Lintel? But what about large openings like a garage door in a two story brick wall?
What about where a two story brick wall is joined at a right angle with a one story non-brick structure ... how would the brick above the roof line of the attached structure be supported?
As seen in this image .... would the brick wall where the garage is attached continue down to the foundation? So there would basically be a brick wall INSIDE the interior walls of the house? If not, what would support the brick wall above the lower roof?
Might be a silly question, but I'm just not sure how this is accomplished in new construction.















 Linear Mode
Linear Mode



