 Looking at a 100 year old house- Anybody have experience leveling floors? Looks like
Looking at a 100 year old house- Anybody have experience leveling floors? Looks like
I found a foreclosed property that my wife and I have been through a few times now. This house is about 100 years old. I grew up in old house ,and have owned one,so I have no problem with creaky or uneven hardwood floors,cracked plaster,ect. It goes with the territory. This one puzzles me though.
This house is an old "foursquare" so it's 2 floors high,walk up attic,full basement,with a brick chimney in the very middle. If you look at the main timbers in the basement (I'm guessing 8x8's) that run through the center of the house,there is a noticeable sag,maybe 3 inches from chimney to the outer wall. No biggie.
What has me puzzled is that the 1st floor pitches AWAY from the chimney area. A marble rolls toward the outer walls if put on the floor. The 2nd floor,you don't need a marble,you can feel the pitch,so it's even worse up there. Another thing is that the old original baseboard trim and even the trim on the bottoms of the doorways have a gap in all areas around the center chimney. So the main timber in basement DROPS toward the house center,floors pitch UP,trim pitches up even more that the floors.
There is fresh drywall around the posts that support the main timber in the basement,so I can't tell,but I suspect they may have tried repairs,but no way to confirm this. Even if they had,it still makes no sense to me.
Any ideas what's going on here?
I took pics if it helps,but not as clear as I thought they would be.
Thanks!
__________________

71' GTO -original 400/4-speed/3.23 posi
13.95 @ 102.1 on street tires @ 4055lbs.
‘63 LeMans- ‘69 400 w/ original transaxle. 2.69 gears.
Last edited by 67drake; 03-04-2013 at 08:49 AM.
|









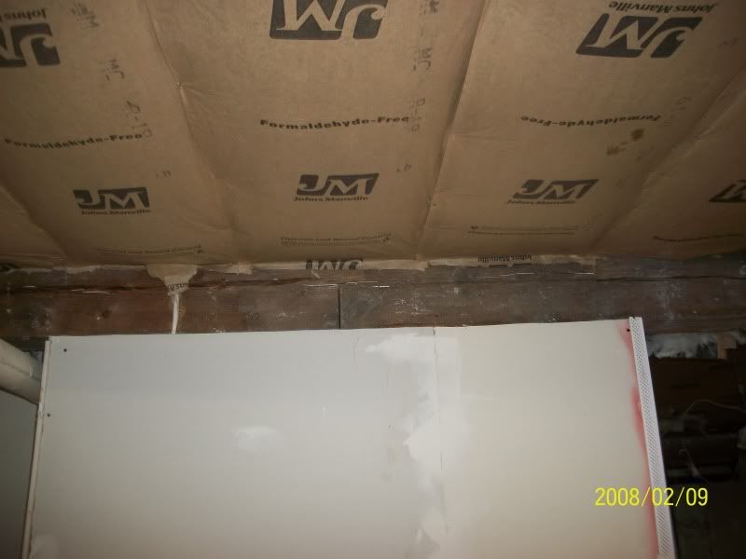
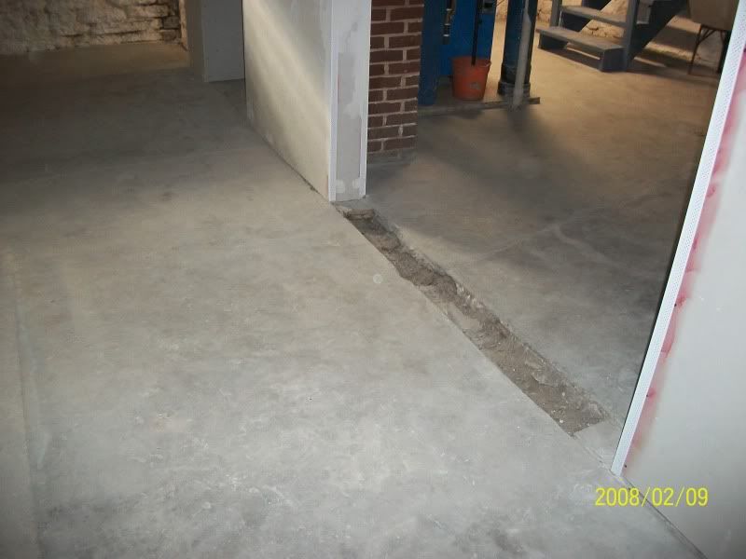
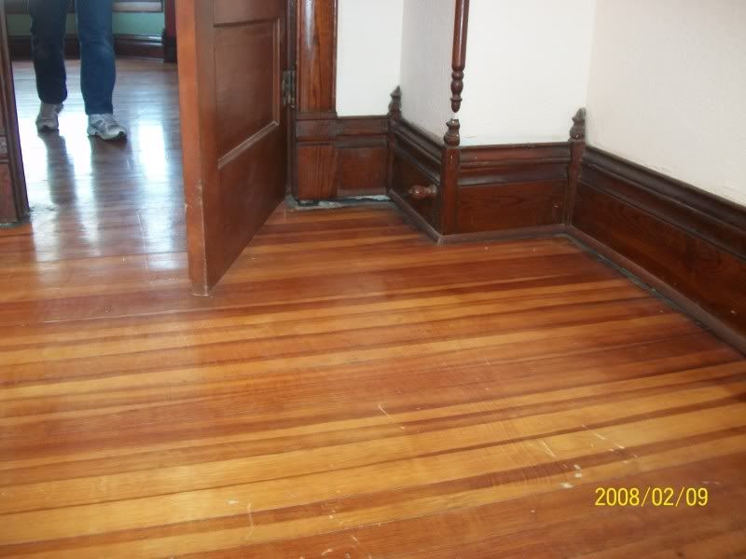

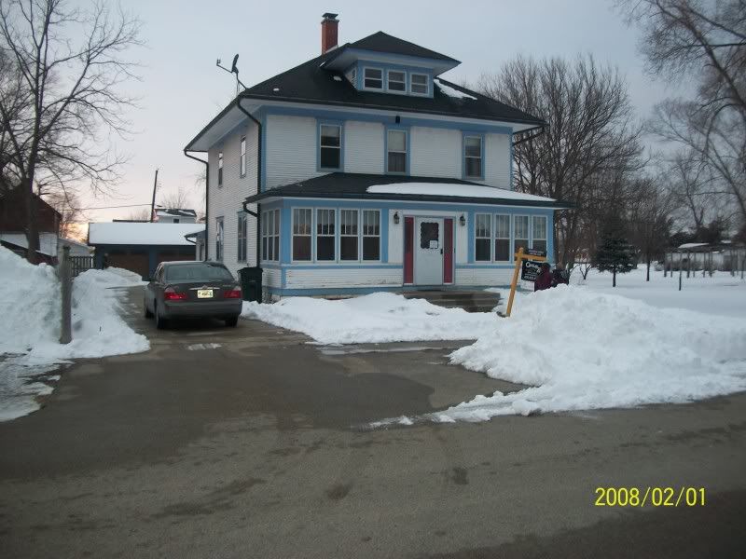
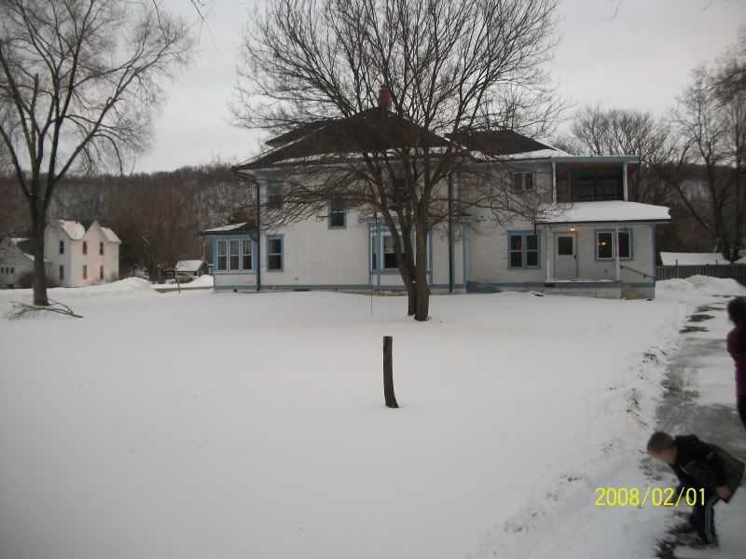
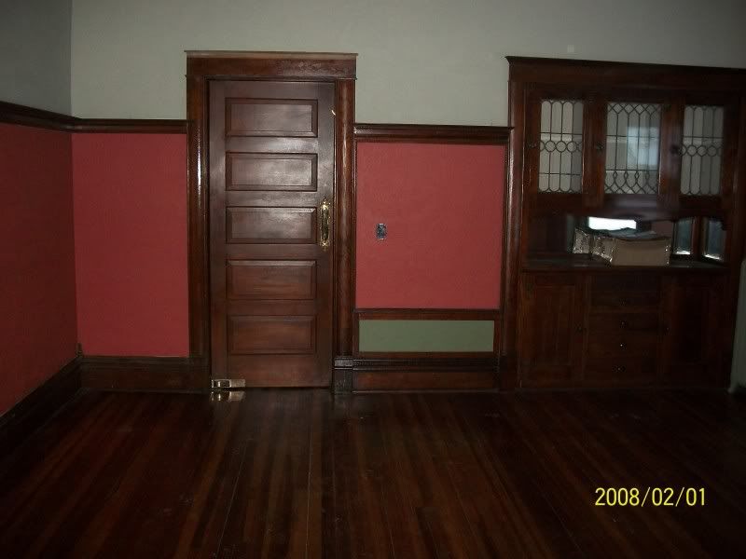
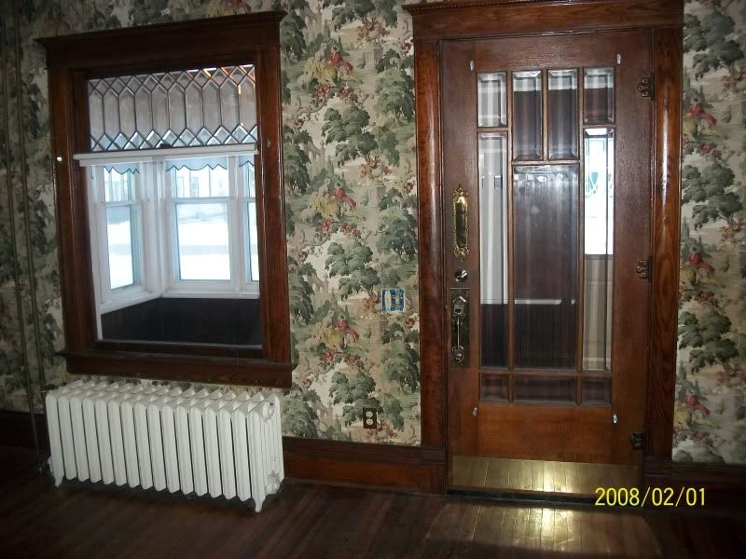
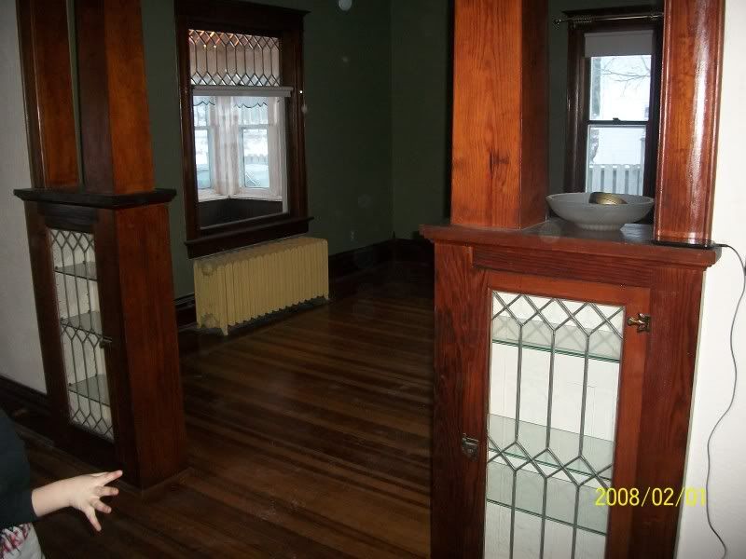
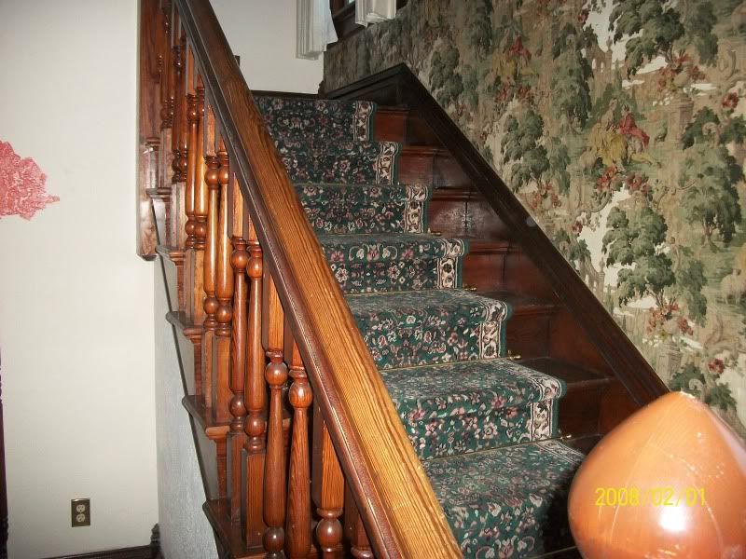


 Linear Mode
Linear Mode



