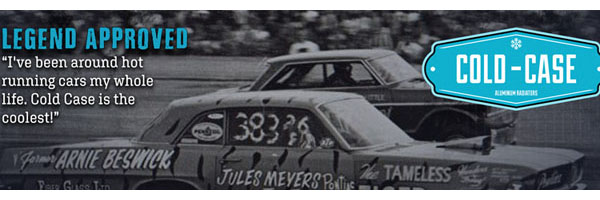Quote:
Originally Posted by Sirrotica

Jon, I appreciate your input, because I've asked for input.
To begin with, I've owned houses with fireplaces, they are incredibly inefficient for heating. Never better than 25% efficient at the very best. I've also owned air tight wood burners, that are so much more efficient if you want heat from wood. I have a barrel stove in my uninsulated garage currently, that heats it down into the single digits, far from ideal conditions to heat any building. But the air tight design is much more efficient than a fireplace.
Being a residence the bank requires another source of heat for financing so any wood heat would be supplemental over and above the conventional heat source in a house. Wood does have a lower R value than an insulated framed wall, but also has a thermal mass that retains heat, or cold. The people I've talked to stress that the air tightness, and sealing of the stacked logs has a huge bearing on how efficiently the space can be heated. The roof was 8 inches of foam board, this is typically where heat escapes a house as it rises. The ceiling R value is 40. The thermal mass will release stored heat, but by the same token it will release stored cold too. It is a different type of home than conventional construction without a doubt, but I'm aware of this difference going into the build.
We were at a log home model yesterday, outside air temp was 30s, inside had only a fire in a a conventional fireplace. My wife (which is always cold, all the time) had to take her jacket off while we were looking at the home, and talking to the salesman during the course of an hour and a half. The forced air furnace didn't come on while we were there, I listened for it.
|
Before working on carburetors full-time, one of my earlier positions was working as an electrical engineering technician for an electric utility. One of my duties was working with the public on heat loss and new homes. The utility was pushing ground source heat pumps. Expensive to install, but very efficient.
Completely agree on the 25 percent being about the best you could expect from a fireplace. But the company that sold them the kits told them that with the thermal mass property of the wood, the fireplaces would do just fine. They didn't. And since they were not planning on electric heat, they put in a 100 amp service, so only so many electric space heaters they could use. 60 degrees was about the maximum temperature they could get for a couple of months.
Their house was built in the 1970's, when log houses were becoming fashionable. I would guess techniques are much better now.
Of course, the real issue when trying to heat/cool a home is glass. With my experience with heat loss, when we built our current home (1977) we installed R-19 walls, R-39 ceiling and triple pane glass throughout which is .....................R-3!
I would want to speak with a few owners of log homes in your area that had owned the homes through a few winters, rather than experience in a model house.
Wood heat is another matter locally. Many insurers will not insure a home with any form of wood heat. Those that will have their own building codes with enclosed fireplaces and tile for a certain radii from the fireplace(s). We had to remove a barrel stove such as yours from our workshop, with a concrete floor, no less! My friend's parents were in a rural setting.
Jon.
__________________
"Good carburetion is fuelish hot air".

"The most expensive carburetor is the wrong one given to you by your neighbor".
If you truly believe that "one size fits all" try walking a mile in your spouse's shoes!
Owner of The Carburetor Shop, LLC (of Missouri).
Current caretaker of the remains of Stromberg Caburetor, and custodian of the existing Carter and Kingston carburetor drawings.














 Linear Mode
Linear Mode



